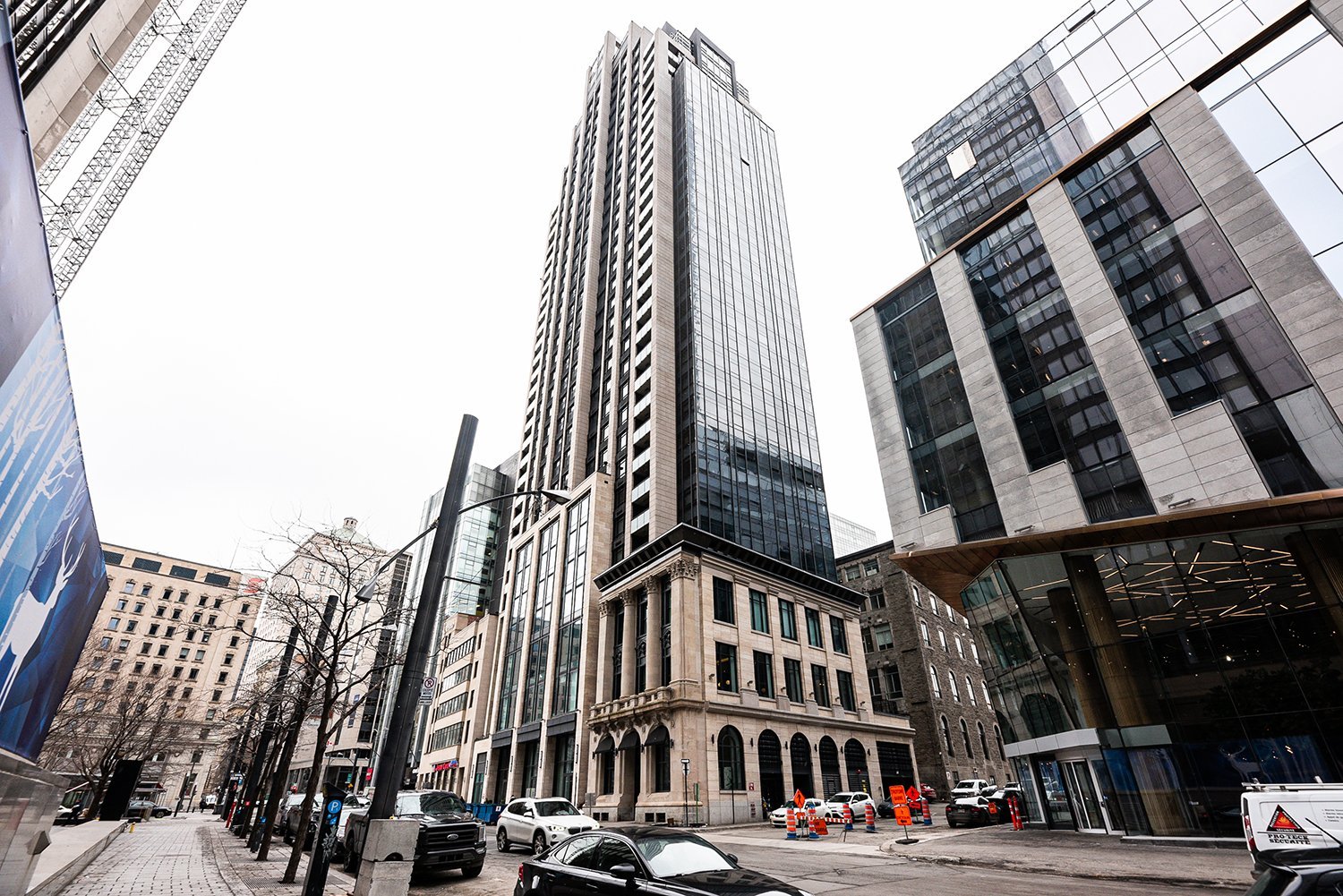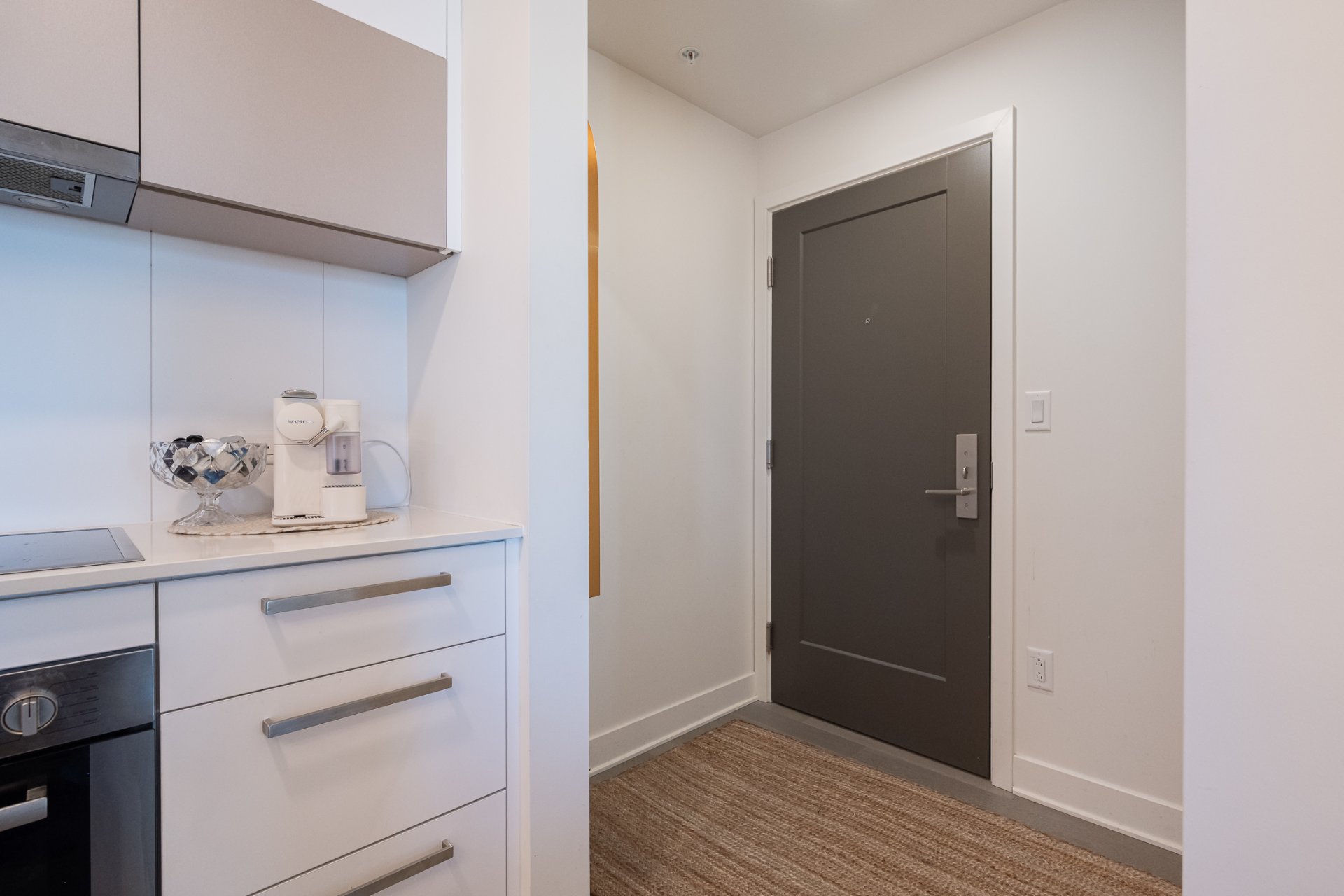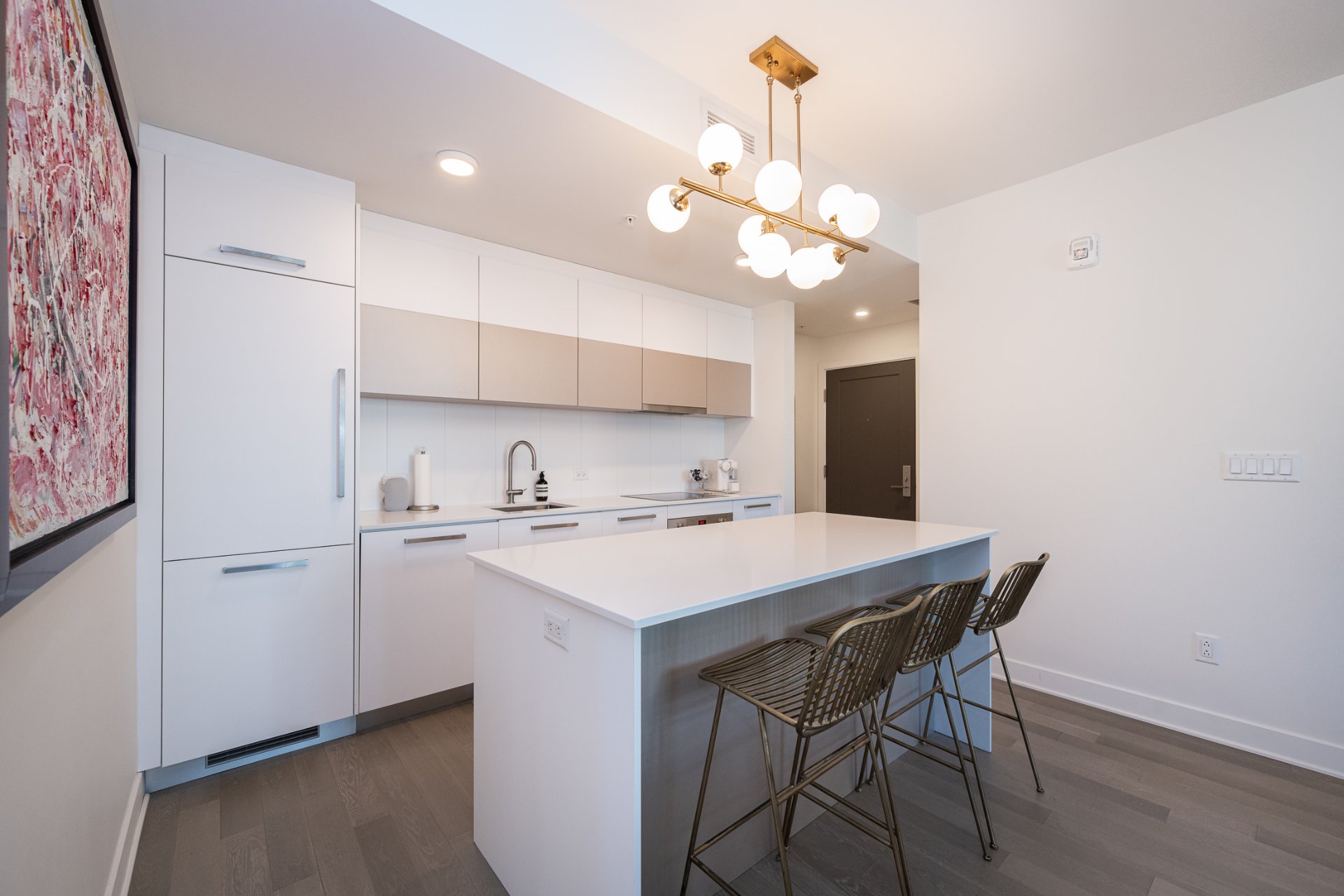628 Rue St Jacques, Montréal (Ville-Marie), QC H3C0Z1 $875,000

Frontage

Frontage

Hallway

Hallway

Hallway

Kitchen

Kitchen

Kitchen

Kitchen
|
|
Description
SPECTACULAR brand new condo at 628 St-Jacques! Newly built luxury unit offering panoramic views of the city, located in the highly sought-after Cité du Multimédia, facing Victoria Square Park. This location allows residents to have quick and easy access to all amenities, entertainment, and services.
THE UNIT:
* 2 bedrooms and 2 bathrooms including the master one with
windows
* Floor-to-ceiling windows
* High ceilings
* Stunning wood floors
* High-end finishes
* Fully equipped kitchen with quartz countertops and
stainless steel appliances
* Private balcony
* 1 indoor parking space and 1 storage locker.
THE BUILDING:
* Prestigious lobby
*Living room
* Gym with green terrace
* Outdoor rooftop pool
* Panoramic terrace
*Sauna
* Steam bath
* 24/7 security and concierge service.
A DREAM!
* 2 bedrooms and 2 bathrooms including the master one with
windows
* Floor-to-ceiling windows
* High ceilings
* Stunning wood floors
* High-end finishes
* Fully equipped kitchen with quartz countertops and
stainless steel appliances
* Private balcony
* 1 indoor parking space and 1 storage locker.
THE BUILDING:
* Prestigious lobby
*Living room
* Gym with green terrace
* Outdoor rooftop pool
* Panoramic terrace
*Sauna
* Steam bath
* 24/7 security and concierge service.
A DREAM!
Inclusions: All appliances, window coverings, murphy bed, built in closet (organizer), light fixtures, 1 indoor locker and 1 indoor parking included in the price
Exclusions : all personal belongings.
| BUILDING | |
|---|---|
| Type | Apartment |
| Style | |
| Dimensions | 9.76x9.75 M |
| Lot Size | 0 |
| EXPENSES | |
|---|---|
| Co-ownership fees | $ 8760 / year |
| Municipal Taxes (2024) | $ 5547 / year |
| School taxes (2024) | $ 733 / year |
|
ROOM DETAILS |
|||
|---|---|---|---|
| Room | Dimensions | Level | Flooring |
| Primary bedroom | 10.3 x 9.9 P | AU | Wood |
| Bedroom | 10.10 x 10 P | AU | Wood |
| Dining room | 11.6 x 8.7 P | AU | Wood |
| Kitchen | 11.6 x 7.10 P | AU | Wood |
| Hallway | 5.7 x 4.1 P | AU | Wood |
| Living room | 11 x 9.8 P | AU | Wood |
| Bathroom | 9.4 x 6.6 P | AU | Ceramic tiles |
| Bathroom | 8.2 x 4.9 P | AU | Ceramic tiles |
| Walk-in closet | 6.2 x 3 P | AU | Wood |
|
CHARACTERISTICS |
|
|---|---|
| Heating system | Electric baseboard units |
| Water supply | Municipality |
| Heating energy | Electricity |
| Equipment available | Alarm system, Ventilation system, Electric garage door, Central air conditioning, Private balcony |
| Easy access | Elevator |
| Garage | Heated, Single width |
| Proximity | Highway, Cegep, Hospital, Park - green area, Elementary school, High school, Public transport, University, Bicycle path, Daycare centre, Réseau Express Métropolitain (REM) |
| Bathroom / Washroom | Adjoining to primary bedroom, Seperate shower |
| Available services | Fire detector, Exercise room, Common areas, Sauna, Outdoor pool, Indoor storage space, Hot tub/Spa |
| Parking | Garage |
| Sewage system | Municipal sewer |
| View | Panoramic, City |
| Zoning | Residential |