628 Rue St Jacques, Montréal (Ville-Marie), QC H2Y2H6 $2,200/M
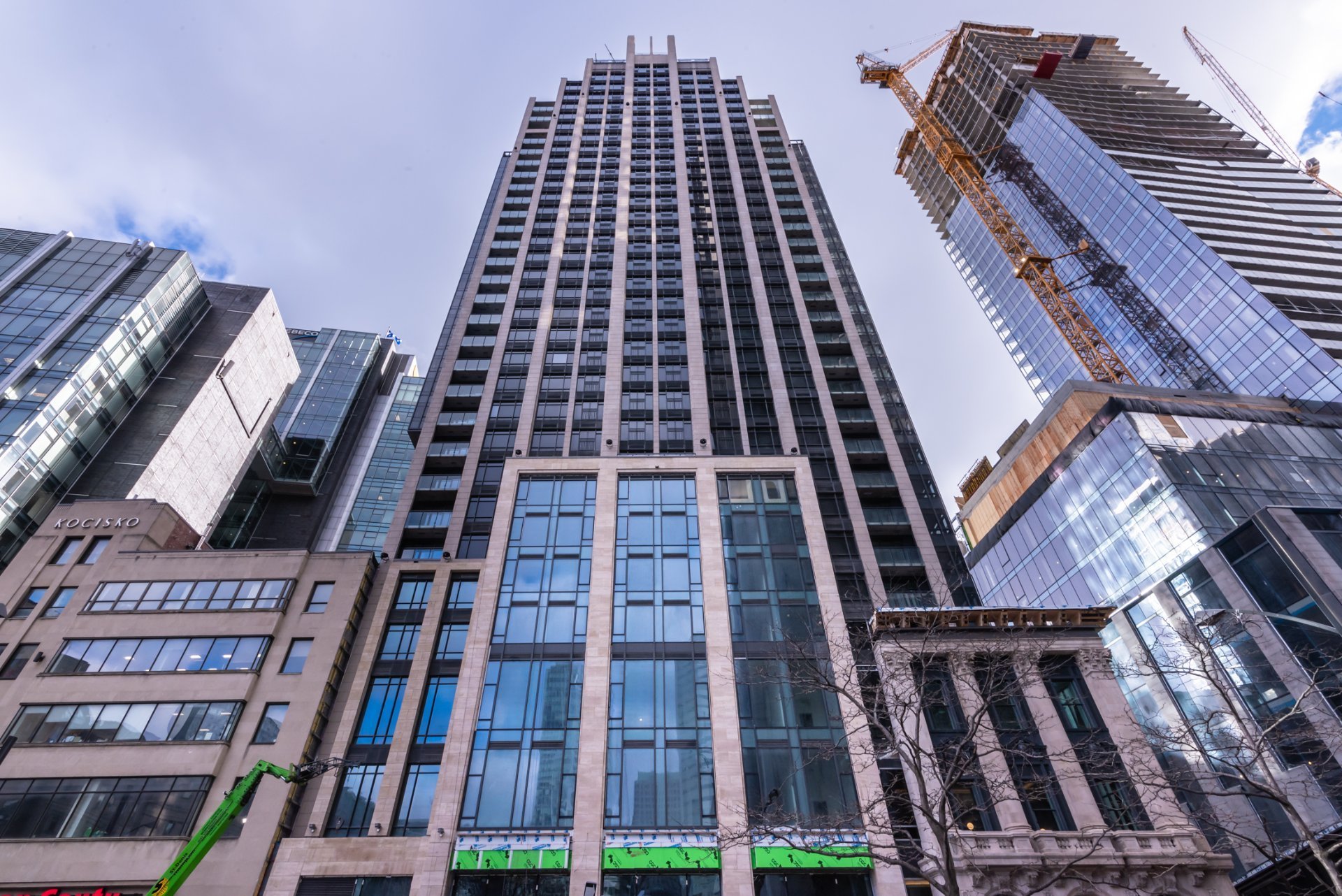
Exterior
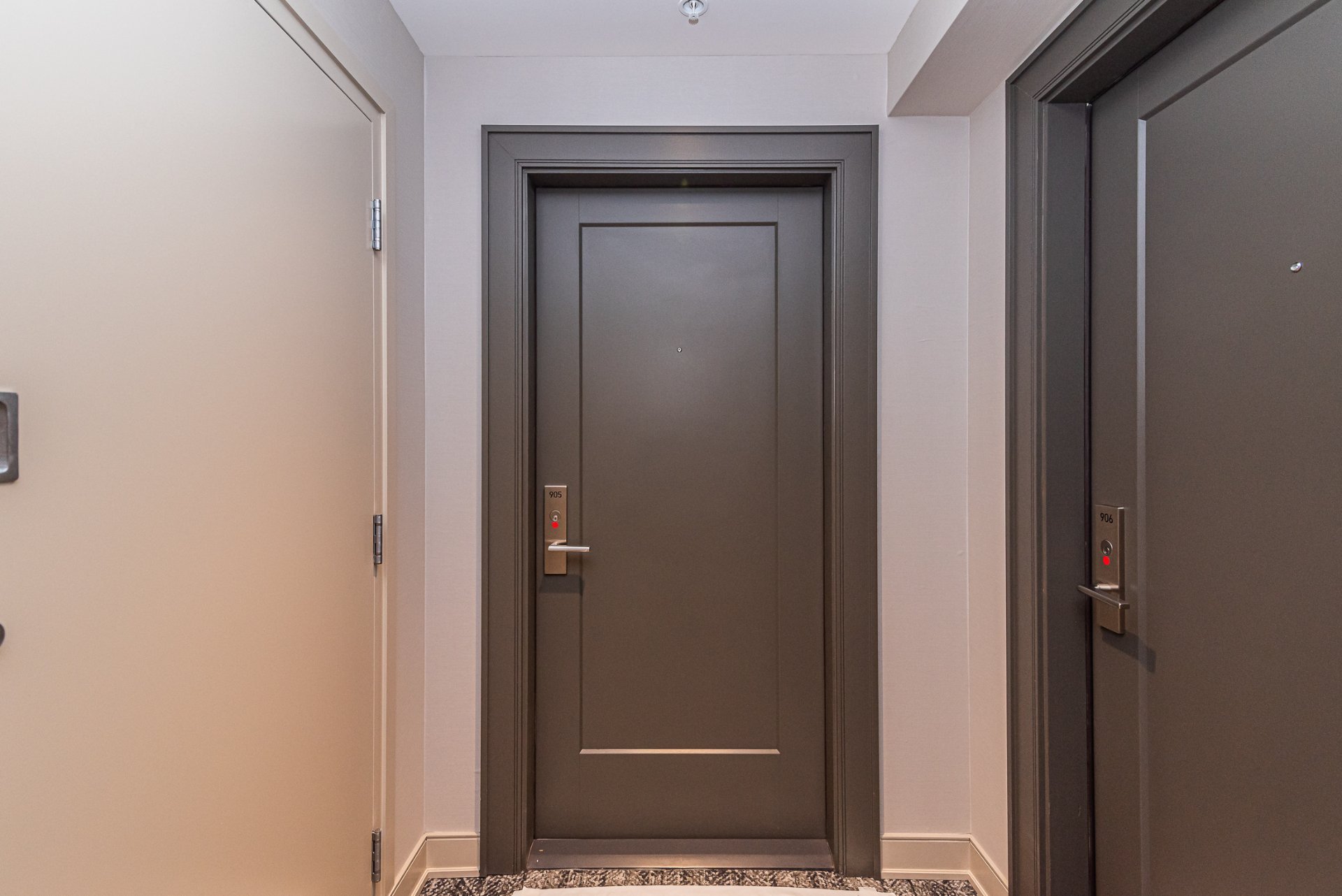
Exterior entrance
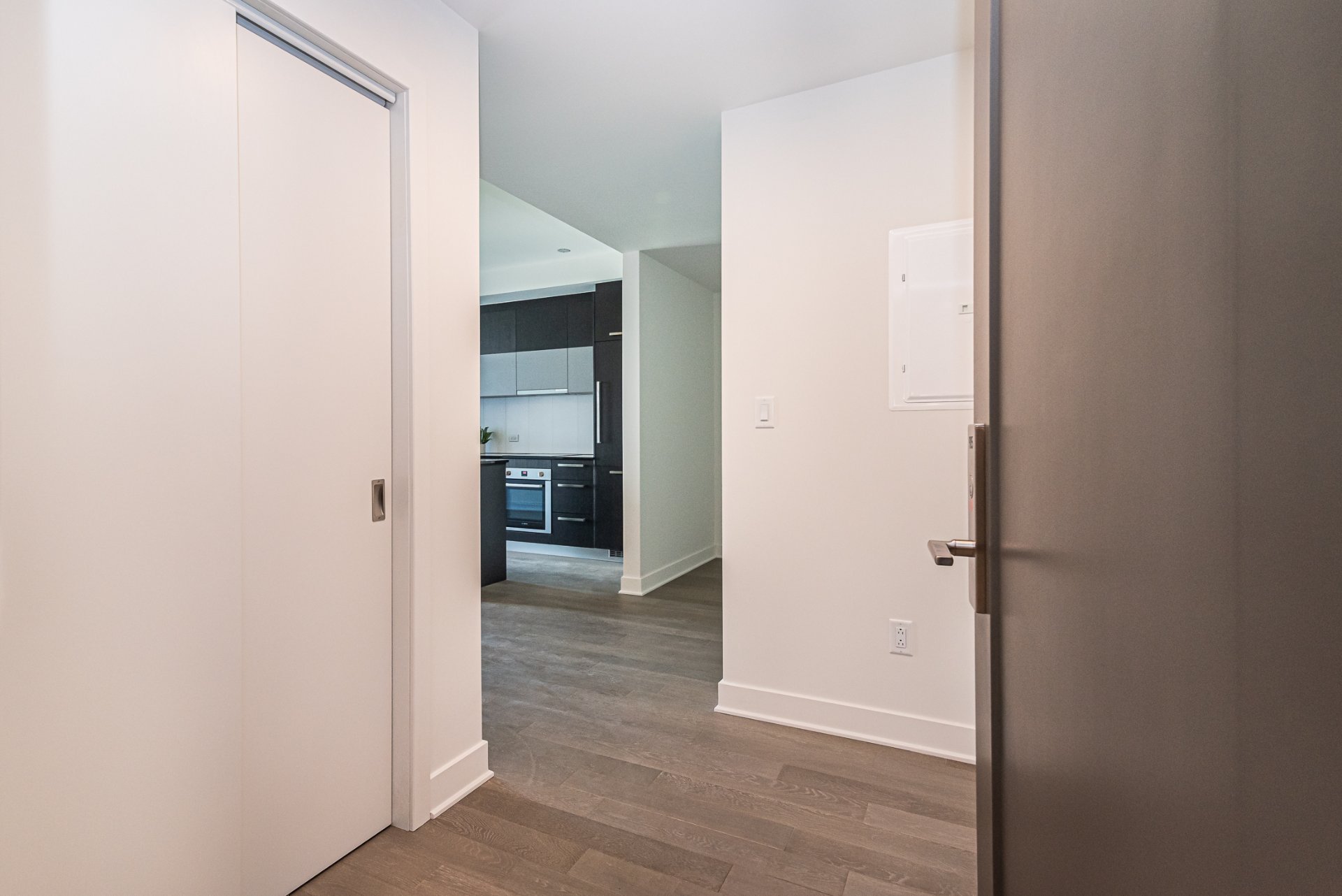
Hallway
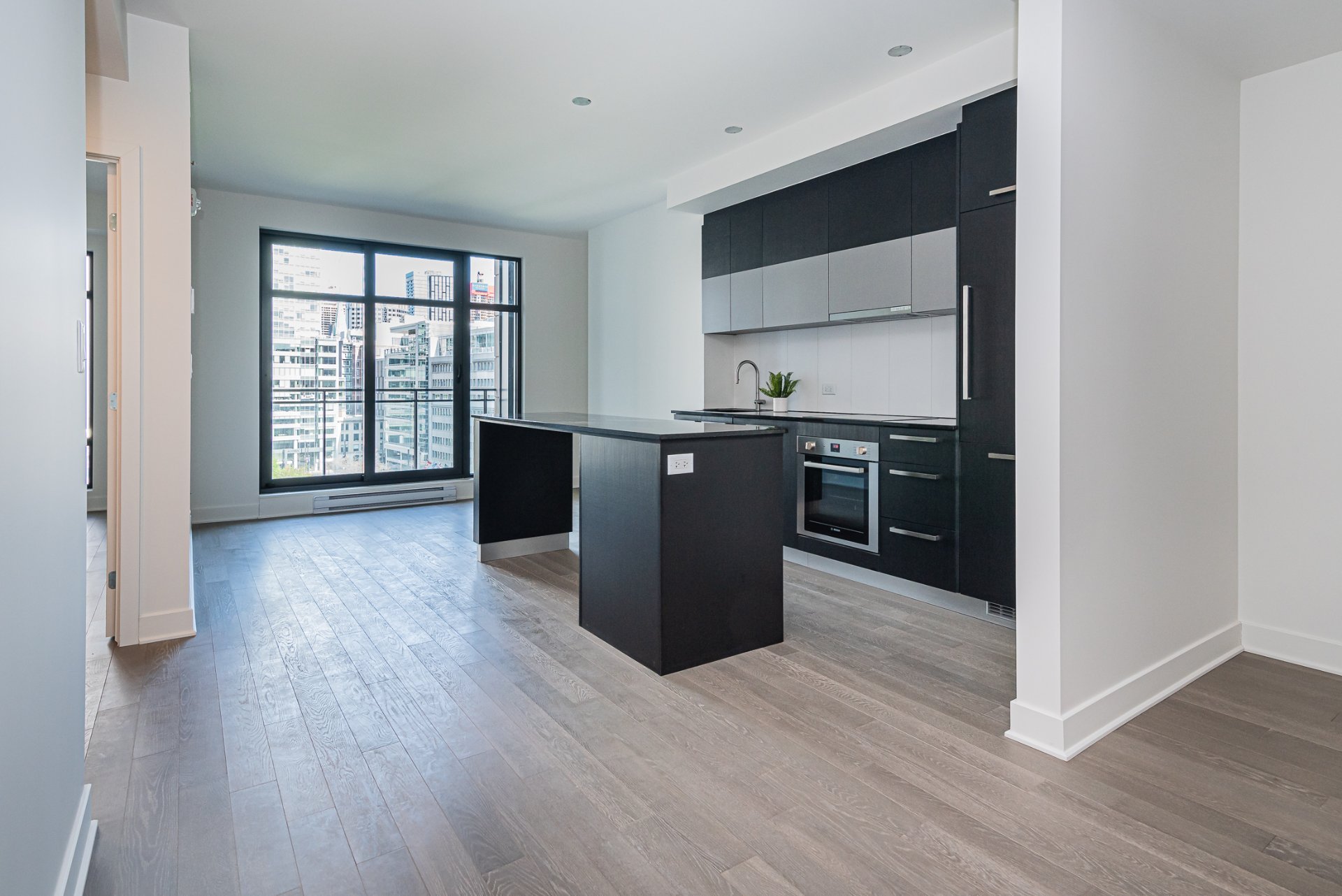
Kitchen
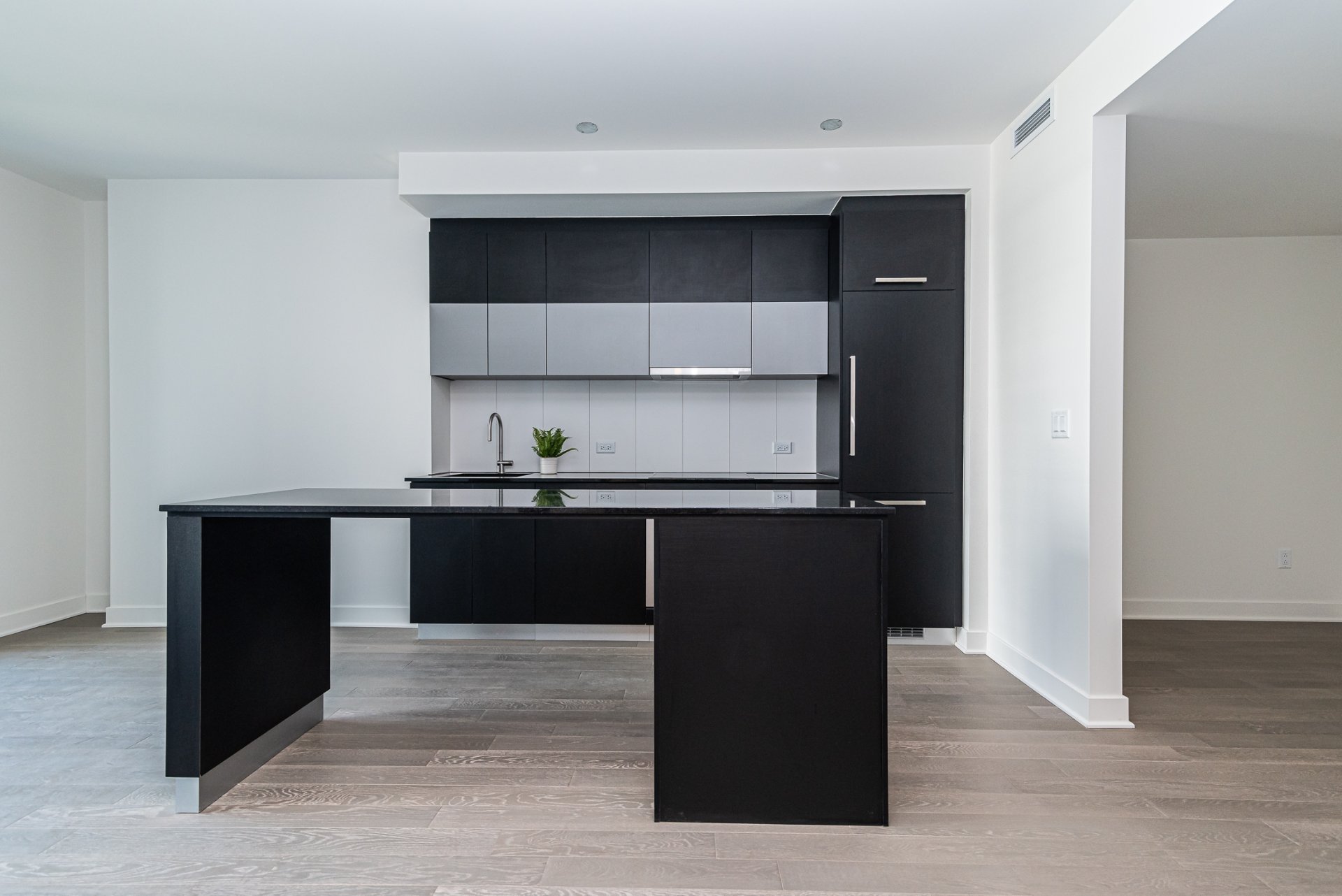
Kitchen
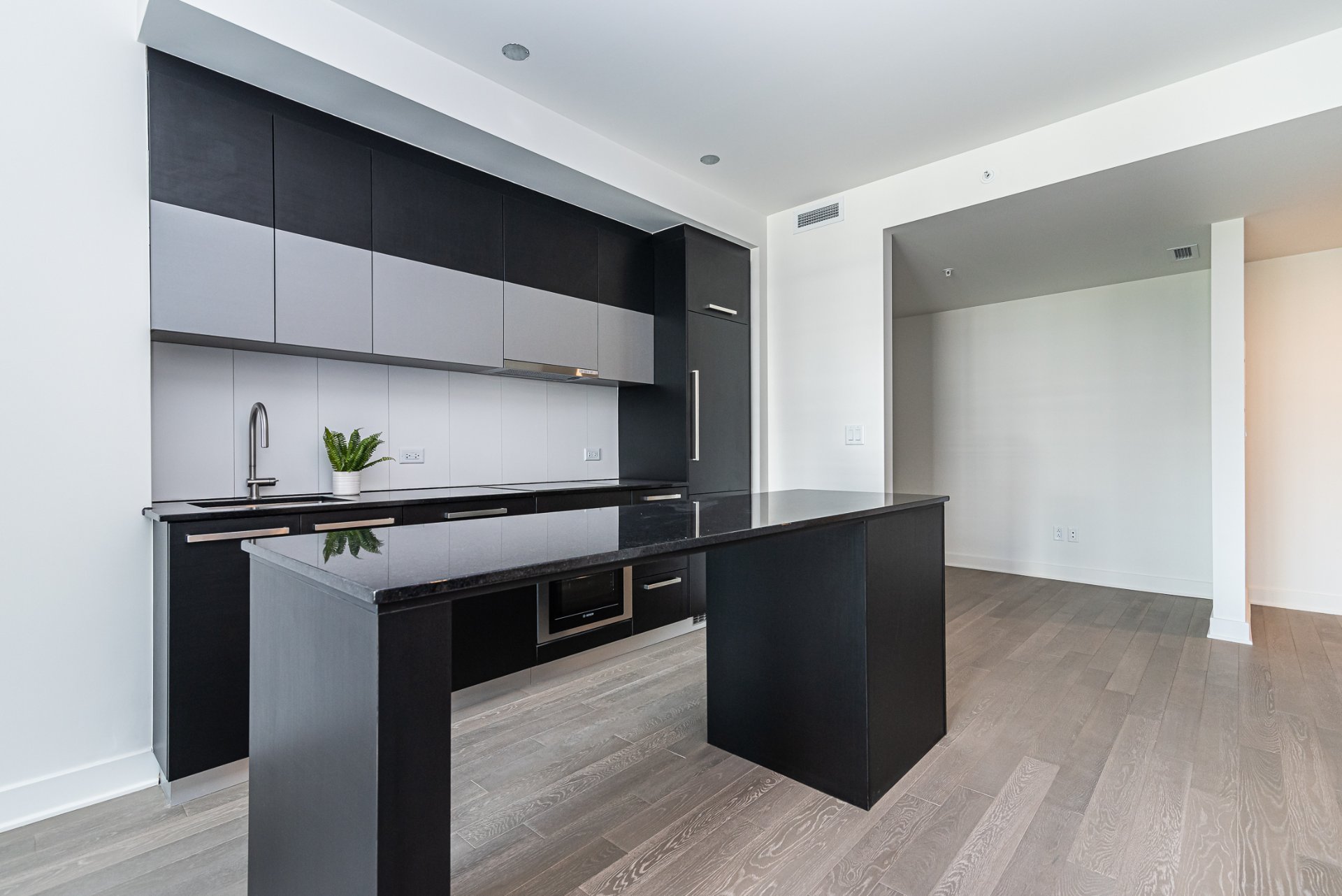
Kitchen
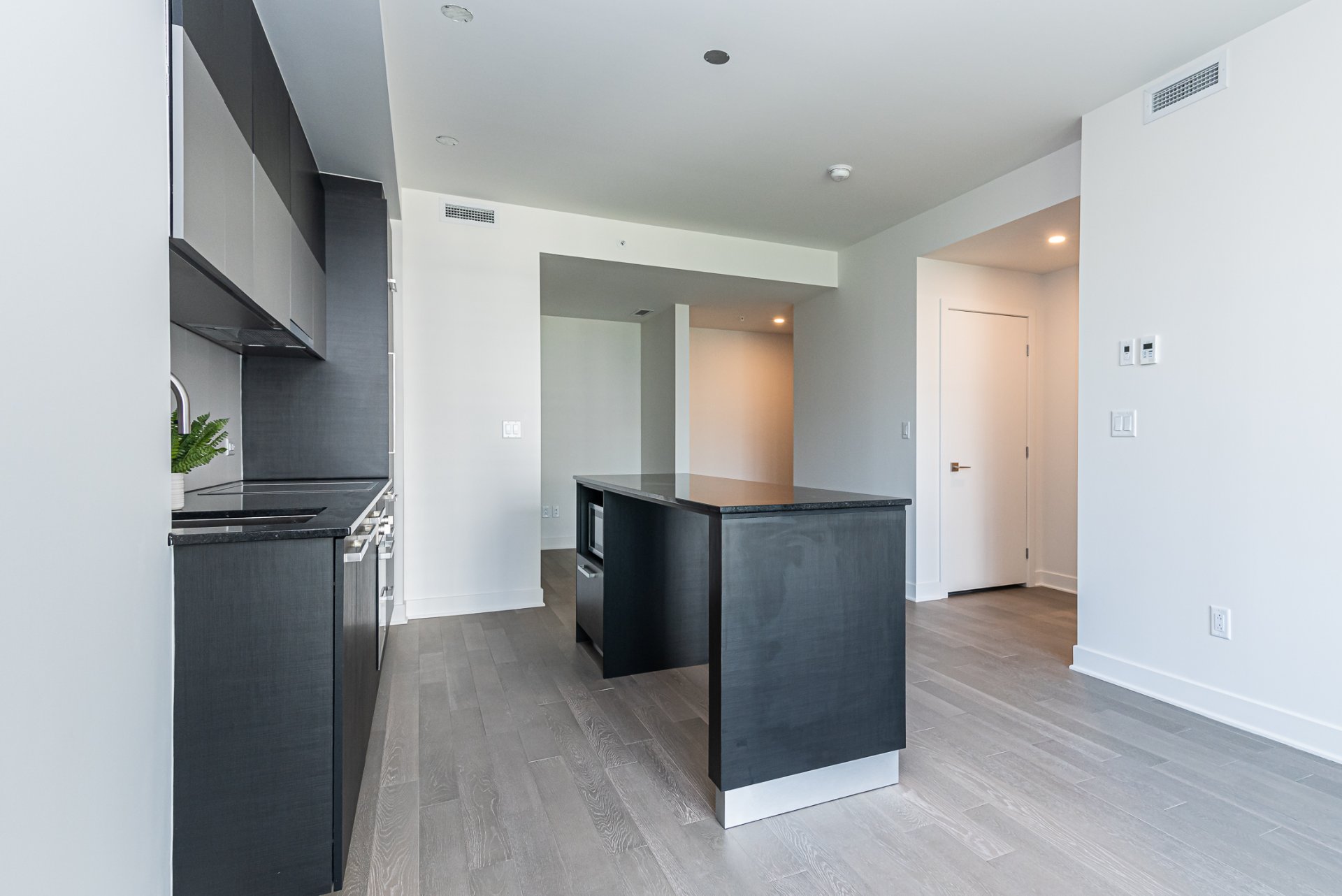
Kitchen
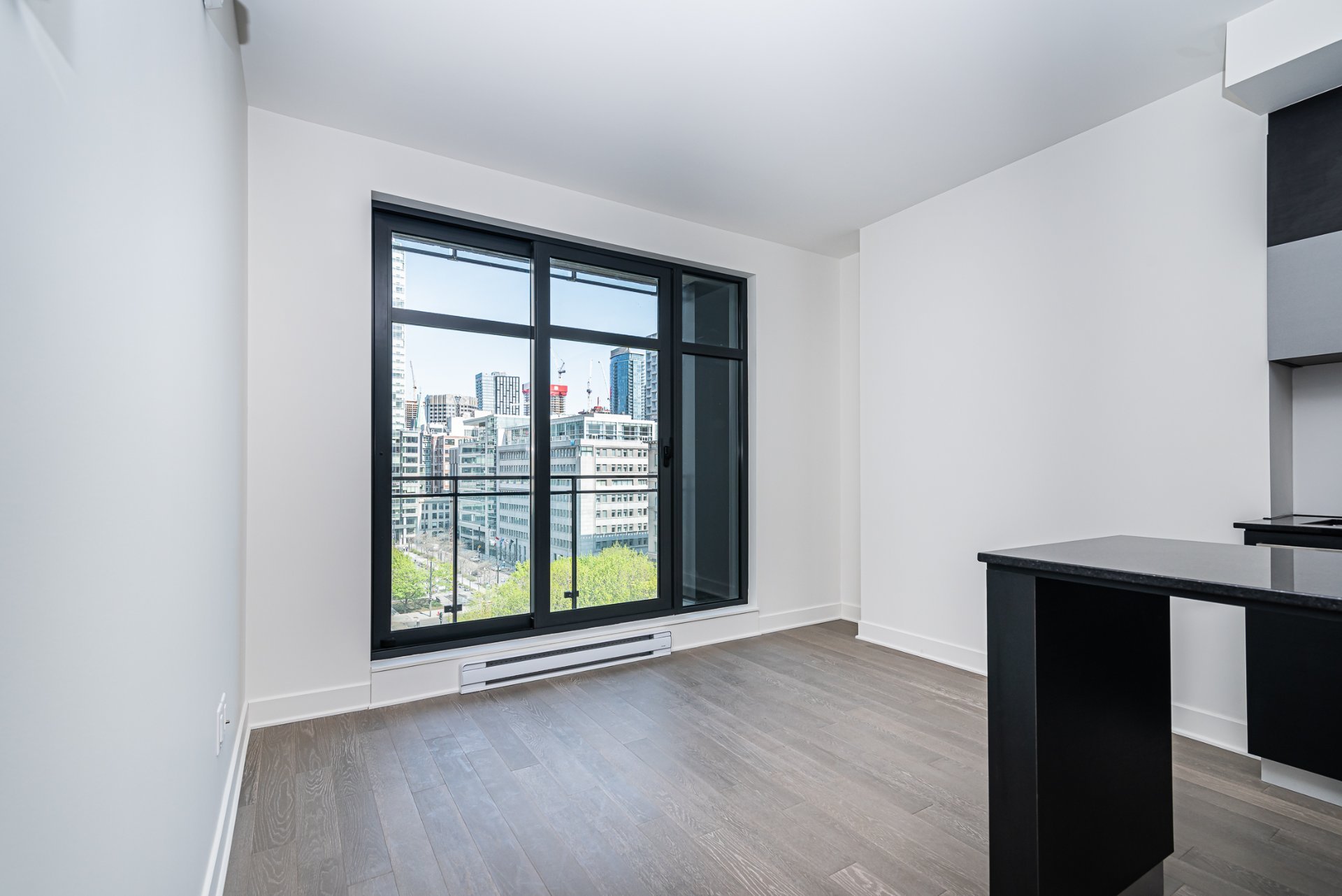
Overall View
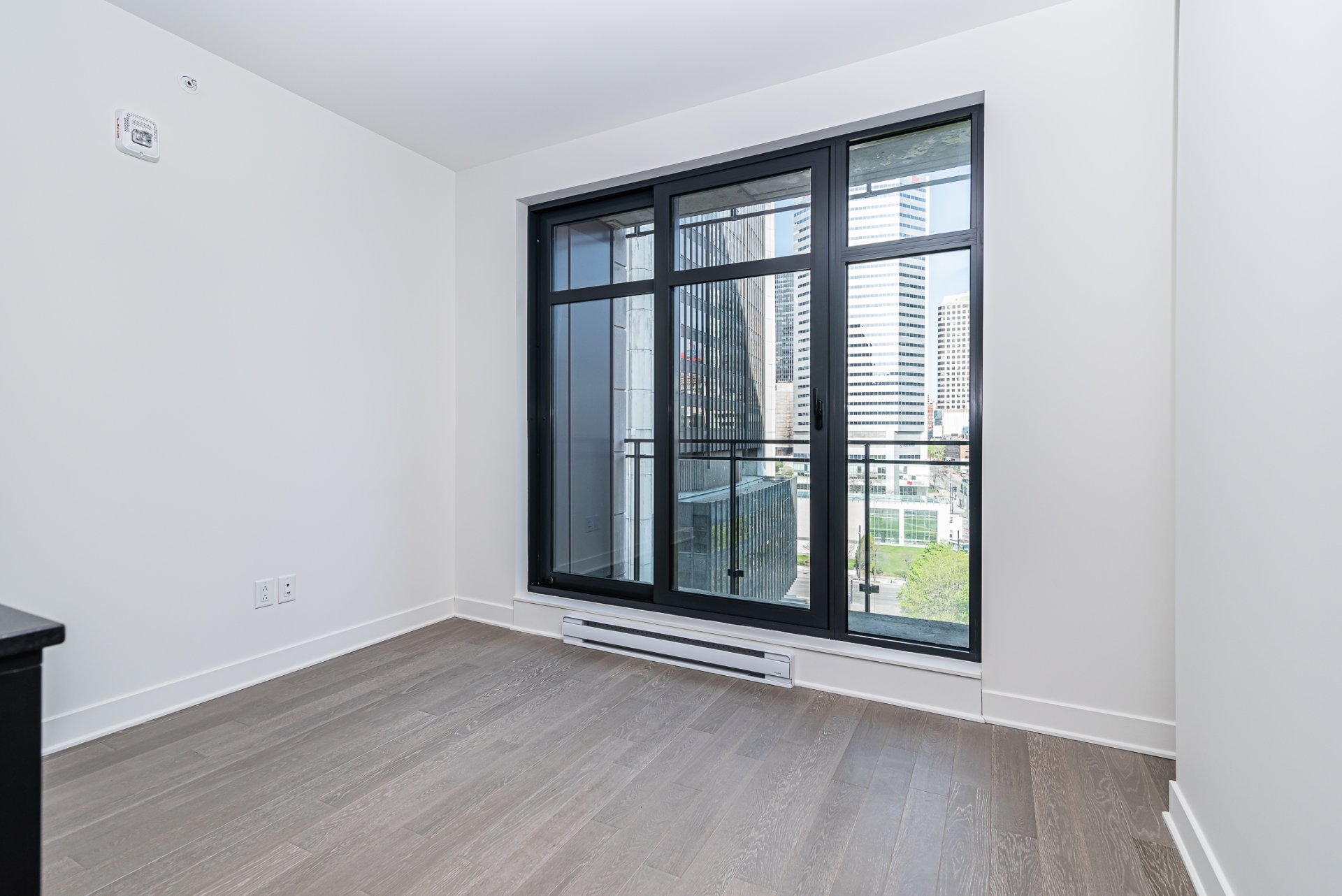
Living room
|
|
Description
Welcome to 628 St-Jacques, a distinguished condominium project in the heart of the city. This spectacular unit features a well-proportioned bedroom, a versatile den, and a full bathroom. Facing north, it offers comfort, privacy, and a serene atmosphere.
Welcome to 628 St-Jacques, a distinguished condominium
project in the heart of the city. This spectacular unit
features a well-proportioned bedroom, a versatile den, and
a full bathroom. Facing north, it offers comfort, privacy,
and a serene atmosphere.
Ideally located within walking distance of gourmet
restaurants, cafés, boutiques, cultural venues, public
transit, Victoria Square metro station, and Bonaventure
train station. Whether on foot or by bike, the neighborhood
invites you to explore its vibrant surroundings. Every
morning feels like waking up on a movie set.
A peaceful haven
Designed to balance energy and tranquility, this unit
offers an intimate, light-filled space where comfort and
refinement come together. Enjoy views open views to the
north and Victoria Square below, all from the privacy of
your own sanctuary. The interiors are defined by timeless
materials, thoughtful design, and quality finishes.
Residents enjoy access to an exclusive collection of
amenities, including:
- Prestigious lobby
- Lounge
- Gym with green terrace
- Outdoor rooftop pool
- Panoramic terrace
- Sauna
- Steam bath
- 24/7 security and concierge service
project in the heart of the city. This spectacular unit
features a well-proportioned bedroom, a versatile den, and
a full bathroom. Facing north, it offers comfort, privacy,
and a serene atmosphere.
Ideally located within walking distance of gourmet
restaurants, cafés, boutiques, cultural venues, public
transit, Victoria Square metro station, and Bonaventure
train station. Whether on foot or by bike, the neighborhood
invites you to explore its vibrant surroundings. Every
morning feels like waking up on a movie set.
A peaceful haven
Designed to balance energy and tranquility, this unit
offers an intimate, light-filled space where comfort and
refinement come together. Enjoy views open views to the
north and Victoria Square below, all from the privacy of
your own sanctuary. The interiors are defined by timeless
materials, thoughtful design, and quality finishes.
Residents enjoy access to an exclusive collection of
amenities, including:
- Prestigious lobby
- Lounge
- Gym with green terrace
- Outdoor rooftop pool
- Panoramic terrace
- Sauna
- Steam bath
- 24/7 security and concierge service
Inclusions: Refrigerator, electric stovetop, built-in oven, dishwasher, microwave, washer/dryer, and central A/C. Window covering and kitchen light fixture and one indoor locker
Exclusions : Electricity, internet, and all other utilities are charged to the tenant. Tenancy insurance is mandatory at the signing of the lease. Proof of hydro account is mandatory before delivery of the keys.
| BUILDING | |
|---|---|
| Type | Apartment |
| Style | Detached |
| Dimensions | 0x0 |
| Lot Size | 0 |
| EXPENSES | |
|---|---|
| Other taxes | $ 0 / year |
| Water taxes | $ 0 / year |
| Municipal Taxes | $ 0 / year |
| School taxes | $ 0 / year |
| Utilities taxes | $ 0 / year |
|
ROOM DETAILS |
|||
|---|---|---|---|
| Room | Dimensions | Level | Flooring |
| Living room | 9.7 x 10.8 P | AU | Wood |
| Kitchen | 8.1 x 12.7 P | AU | Wood |
| Primary bedroom | 11.0 x 9.11 P | AU | Wood |
| Bathroom | 8.3 x 5.0 P | AU | Ceramic tiles |
| Den | 7.10 x 9.2 P | AU | Wood |
|
CHARACTERISTICS |
|
|---|---|
| Basement | 6 feet and over |
| Heating system | Air circulation, Space heating baseboards |
| Equipment available | Alarm system, Central air conditioning, Central heat pump, Electric garage door, Entry phone, Partially furnished, Ventilation system |
| Windows | Aluminum |
| Heating energy | Bi-energy, Electricity |
| Proximity | Bicycle path, Cegep, Daycare centre, Elementary school, High school, Highway, Hospital, Park - green area, Public transport, University |
| Easy access | Elevator |
| Available services | Fire detector, Laundry room |
| Topography | Flat |
| Pool | Inground |
| Cupboard | Melamine |
| View | Mountain |
| Sewage system | Municipal sewer |
| Water supply | Municipality |
| Distinctive features | Navigable, Street corner |
| Restrictions/Permissions | No pets allowed, Short-term rentals not allowed, Smoking not allowed |
| Zoning | Residential |